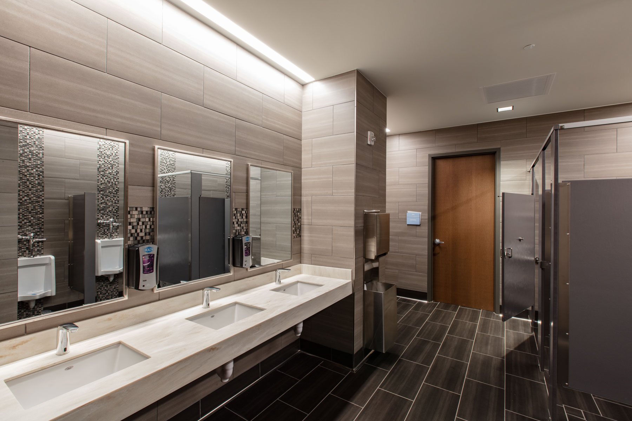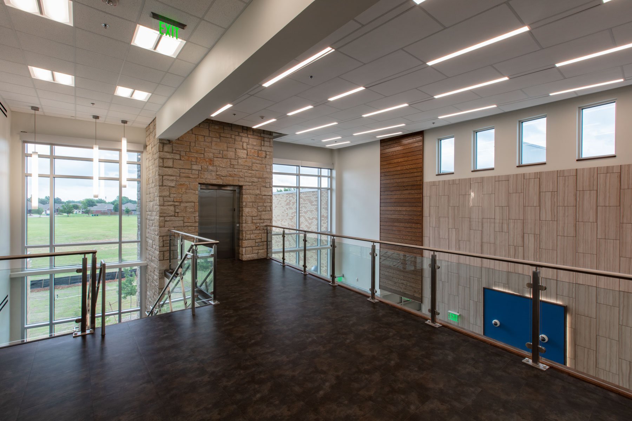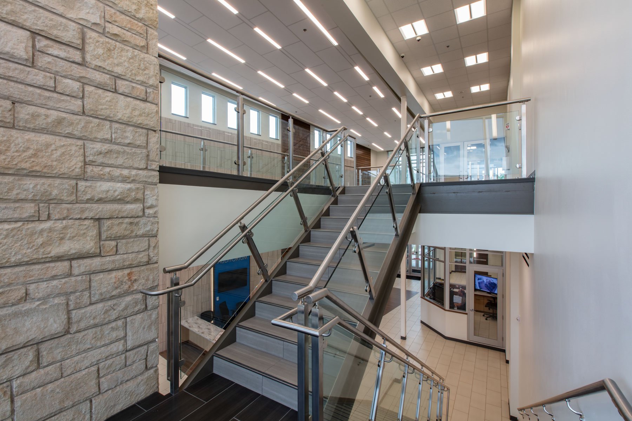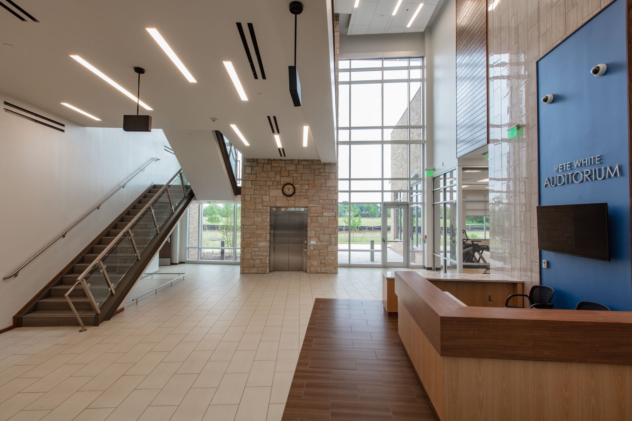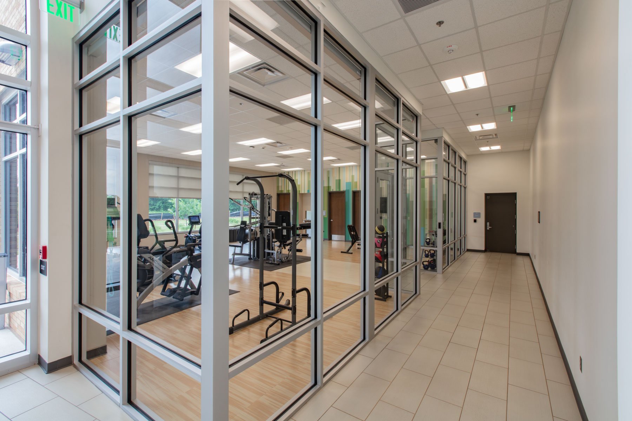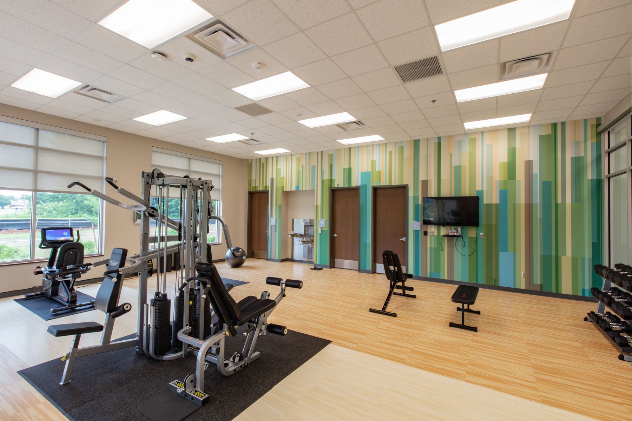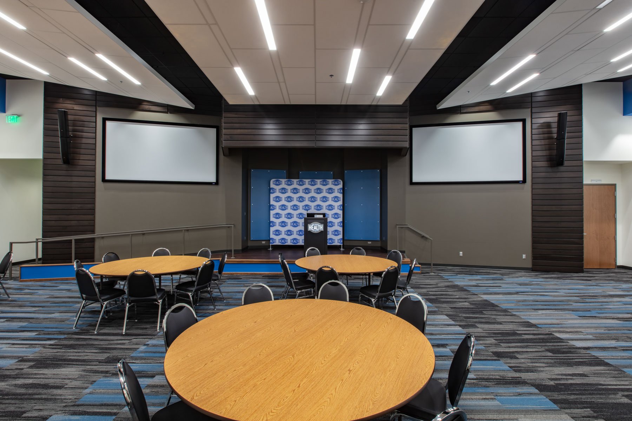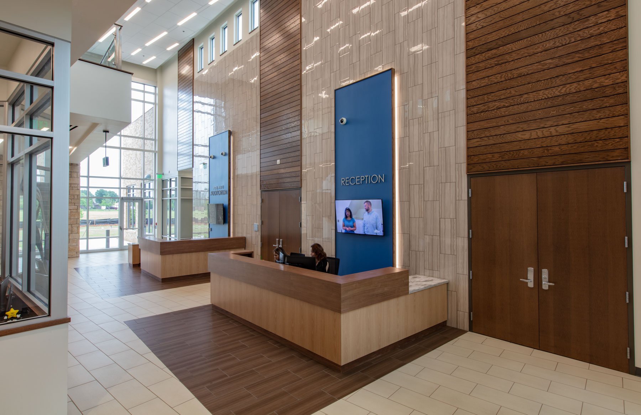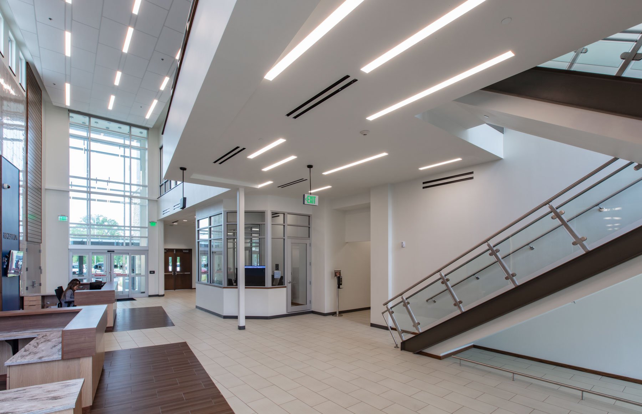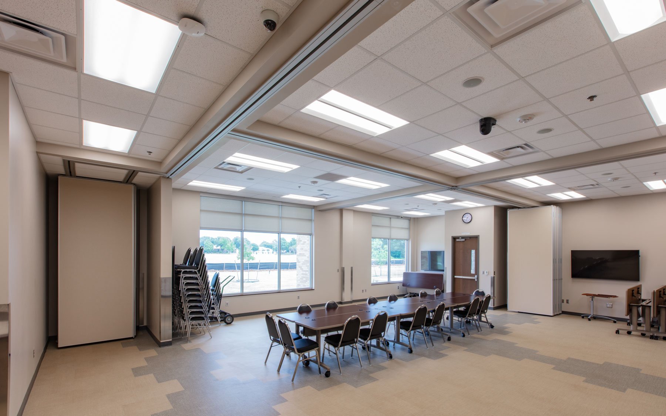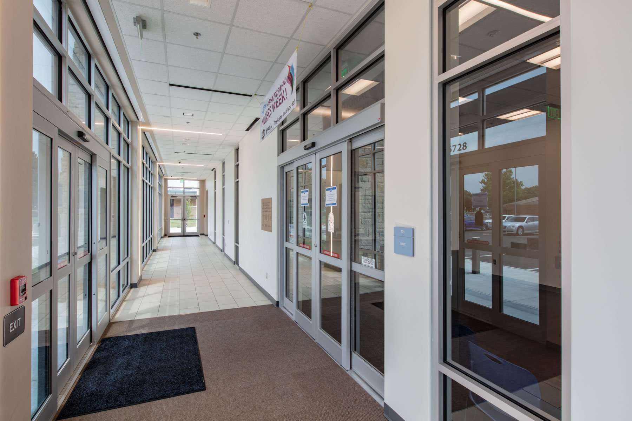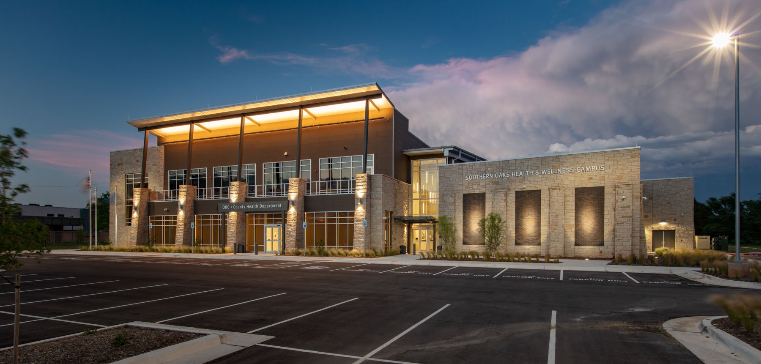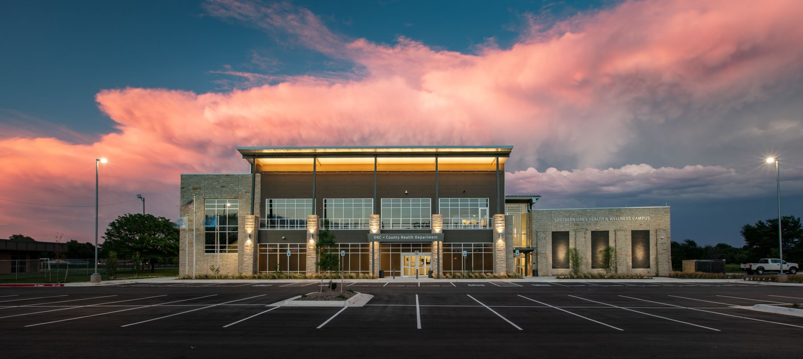
Southern Oaks Health and Wellness Campus
This is the second campus for OCCHD and the first major location in South OKC. This campus design is a true testament to what collaboration looks like as this design contained 9 separate public groups coming together to create a whole health and education campus.
Some of those partners include Oklahoma City Public Schools, Metropolitan Library Association, OKC Parks, and the City of Oklahoma City.
Contained within this location are the administrative offices, auditorium, multi-purpose rooms, OU Physicians clinic, and community wellness rooms.
Services
completed while at previous design firm
Photography by Simon Hurst Photography
Total Size
Completion
Master Planning, Programming, Design, Construction Documents, Construction Administration
26,000 SF with a 12 AC campus masterplan
October 2018
